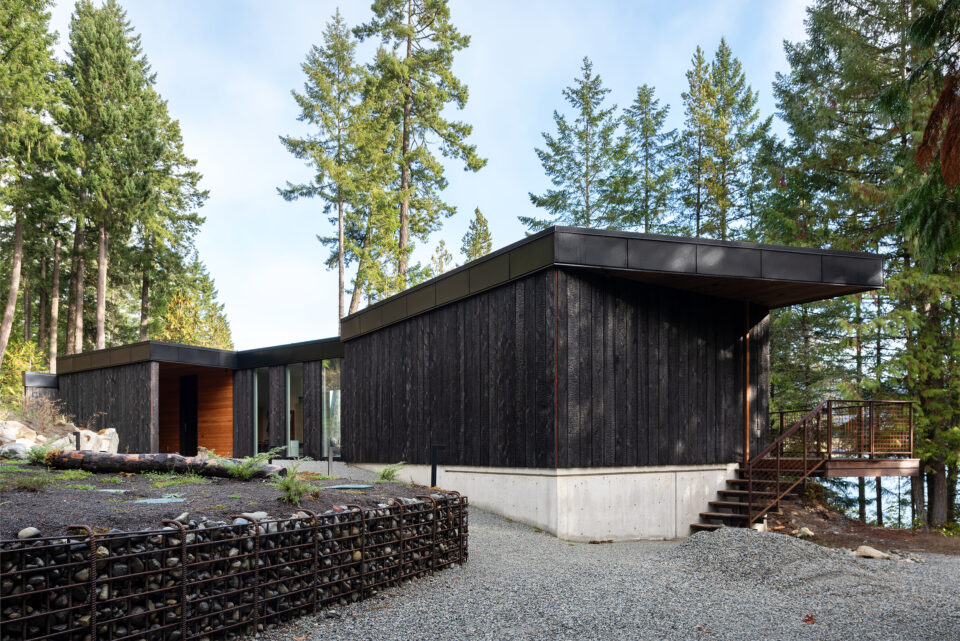Words by Michelle Heslop. Photos by Jody Beck.
This shou sugi ban-clad home’s lakefront facade called for floor-to-ceiling glazing that extends the full length of the building and opens onto a wrap-around deck with sweeping vistas. Residential designer Ian Roberts, principal at Flashhouse, replaced the decrepit trapper’s cabin that originally occupied the site with a 2200-square-foot modern getaway.
For this active family, buying a property at Shawnigan lake and building their dream cottage wasn’t always in the cards. But when they viewed the property with its sparkling lake views, they started to envision a vacation home for their family and mother to enjoy for years to come. Having grown up camping on the shoreline of Shawnigan lake, the owner was drawn to the area and the privacy of the site with its dense corridor of greenery.
“The site, as it touches the water, is an unequal chevron which dictated the overall layout of the building,” says Roberts, who had previously worked with the family on their custom designed and built home in Victoria. He adds that the shape of the building is a sort of sawtooth so that each room has individual access to the deck and lake views that extend the full length of the cottage.
Familiar with the family’s love of modern minimalism, Roberts introduced the idea of using shou sugi ban siding. A practical application originating in 18th century Japan, shou sugi ban is a unique method of preserving wood by charring it with fire in order to weatherproof it, making them both fire and pest resistant and maintenance free.
“With the home’s private rural setting, we had the opportunity to make all the shou sugi ban siding right on site,” says Roberts, who adds that shou sugi ban siding can look contrived in some applications but it was actually perfect for this project given the fact that Shawnigan Lake doesn’t actually have a Fire Department and the area is vulnerable to forest fires.
The architecture was largely dictated by site conditions and designed as a single-story space for multi-generational accessibility with one end of the house cantilevered over rock. The well-considered palette melds with the landscape’s seasonal colours from the forest with oxidized metal work on the exterior mimicking the tones of the fir needles on the ground and the maple leaves in the fall.
Embracing the home’s topography also meant emphasizing features like an oversized wrap-around Red Balau wood deck and building a new set of stairs leading down to a sizable floating dock with built-in paddle board storage. It was important to Roberts to reuse some of the glacial rock from the site to build custom gabion walls with oxidized metal which ties in with the natural forest colour theme.
Practicality aside, the cottage interior is anything but rustic. A black Carmanah marble wall anchors the dining area and is highlighted by linear skylights above that shower natural light into the area. Absorbing the sun and emanating a warm effect, the feature wall is a lovely touch in the winter months. An entire wall of glazing in the main living area enhances the cabin’s ties with the landscape while the waterfall marble on the island, marble in the bathroom and designer lighting create a monochromatic Scandi- cool finish.
The pendant fire orb in the great room creates a centrepiece for gathering all year round. With lumberjack tendencies, the homeowner is a wood and fire fan, so Roberts knew he wanted to create a cozy hub for the family to gather indoors while providing the husband with endless chopping and stacking duties.
With almost as much exterior living space as there is interior, the design is efficient and practical without sacrificing the poetic quality of modern architecture. Not only did Roberts create a no-frills lakeside escape for this family but he embraced their reverence for the area and manifested their vision for a vacation home that is cottagey in spirit yet modern at heart; a master of the art of minimalism.














