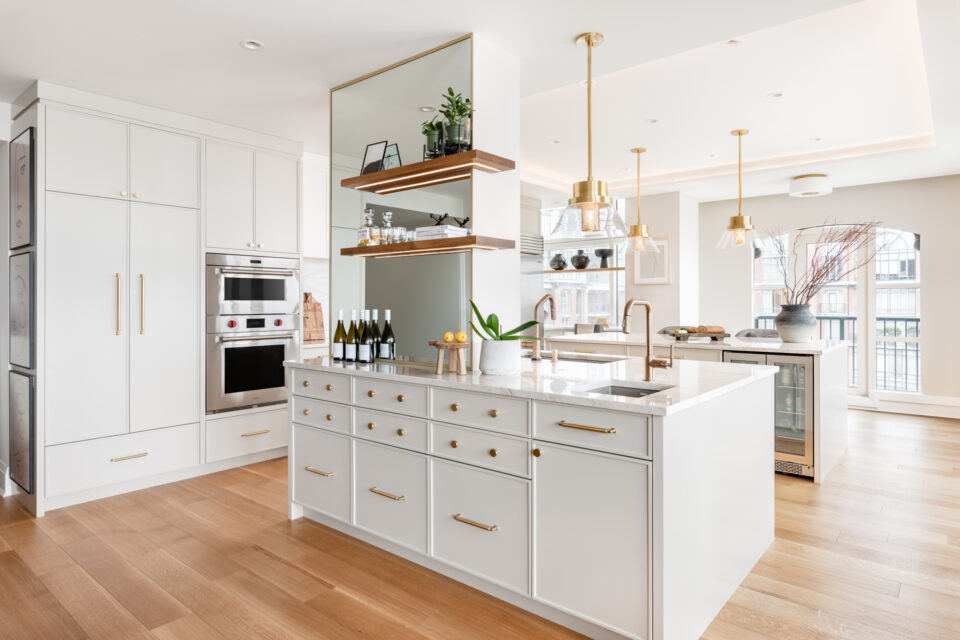Project description by Jim McDonald. Photos by Dasha Armstrong.
This penthouse project is at the prestigious Shoal Point condo building overlooking the entrance to the harbour in Victoria, BC. Designed by the team at Jenny Martin Design, Velocity Projects was hired to bring their vision to life. The penthouse consists of a living room, dining room, seating area off an open concept kitchen, guest bathroom, laundry room, two offices and a master bedroom with a large walk-in closet and ensuite. We were tasked with constructing a frame-up renovation to the highest standards, with top-quality materials.
The renovation was for an out-of-town client who plans to retire in Victoria. After a lengthy design process, making sure all the client’s needs and requests were met, we set out to overcome the hurdles that arise between concept to completion. Thought was given to working within the confines of the Strata council to make sure we would keep disturbances to a minimum.
Being a concrete building of notorious complexity, there were severe limitations that restricted cutting, coring or moving any of the substantial infrastructure within the building. We were unable to shut off any water in a way that would disrupt other residents or move electrical or HVAC routing in any substantial manner. At Velocity, we love a challenge!
We came up with some creative, cutting-edge solutions to these obstacles. For example, running power to the island in the kitchen would have been impossible using conventional electrical wire, but after much research we discovered a unique type of paper-thin, CSA approved wiring we could run between the floorboards and the concrete floor below. In the bathroom we removed one wall and added another to create a main firewall that elegantly conceals the infrastructure hidden within.
One of the clients is dealing with mobility issues, so thought went into making the space as accessible as possible, without sacrificing the modern elegance of the design. Grab bar locations and an added seat in the shower all contribute to create a stunning rest room that marries form with function.
In the kitchen, we created more counter space, storage space, and installed larger and more sophisticated appliances. We added islands where there weren’t any, which required cutting-edge fixtures and new equipment. Originally, it was thought the kitchen would have to be redesigned because of these hurdles, but the team at Velocity found a solution; this additional client cost was avoided.
The Strata wouldn’t let us touch the façade of the building, but we wanted update the penthouse to make up for an outdated HVAC system and provide maximum comfort to our clients. Being a south facing unit in a building that experiences all four seasons: solar gains, hotspots, and cold spots, all needed to be taken into consideration. We got creative with electronic dampers to ensure more uniformity of temperature throughout. The team at Velocity is solutions driven, avoiding potential problems before they arise. In the end, the barriers at Shoal Point were overcome by using top-quality materials and craftsmanship; we delivered a home to our clients that exceeded their expectations and checked off all the boxes in both the wants and needs categories.














