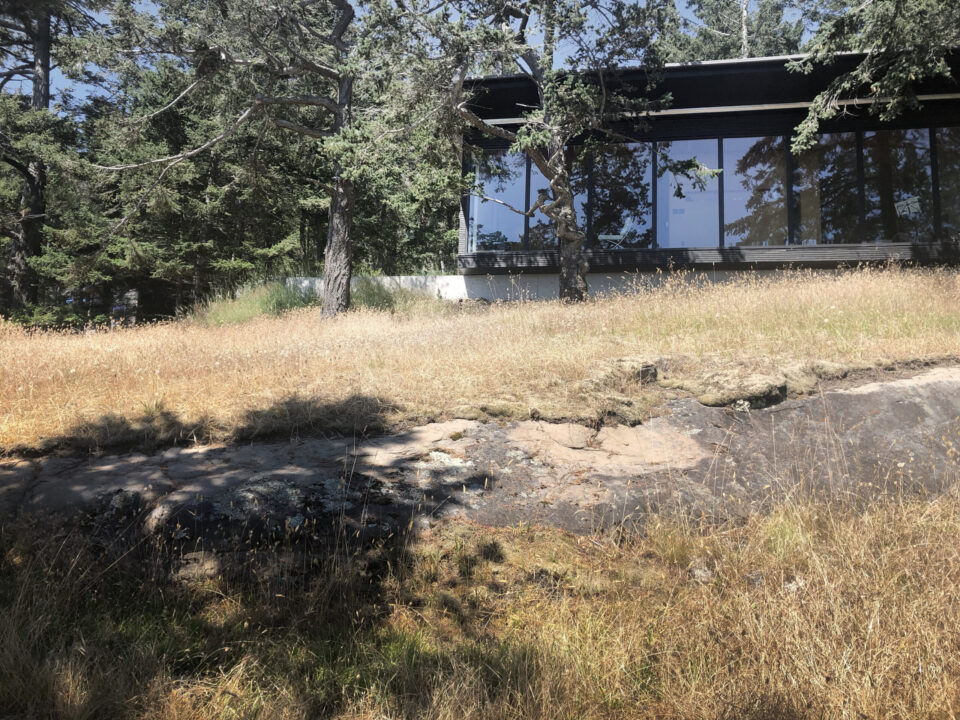Words by Andrew van Egmond. Photos by Nancy Angermeyer and Andrew van Egmond.
The idea behind the unique architectural design by landscape architect Andrew van Egmond Landscape Design, in collaboration with James White and Tony Simmonds, for this private residence on Saturna Island is all about fitting the dwelling into the site in a humble way and experiencing the landscape in all its drama. Both architecture and landscape architecture are in constant communication with each other. This amazing landscape needs only minimal and subtle landscaping. A few lines and gentle composing activate the beauty of the site. The main design consists of long lines following the geology of the Island. One line consists of a cement wall over which the house cantilevers—this wall references two existing exposed sandstone surfaces in the bluff. A second line is a rock wall behind the house built out of sandstone rocks sourced on-site.
Along with the long lines that seem to emerge from the underlying geology, some elements are visually floating above the natural grade. An example is the terrace of concrete tiles adjoining the house, which sits on cedar beams and floats above the natural grass carpet. The intention is to use local materials. Aside from the concrete tile, all the hardscaping is composed of sandstone harvested on-site and local cedar lumber. The plants include a base of native trees, shrubs, grasses, and perennials, complemented by a selection of non-invasive cultivated bulbs, perennials, and biennials. Everything serves the identity of the landscape by adding to and enriching the natural carpet and ecosystem instead of taking away from it.
The sculptures in the backyard are made out of local soil mixed with Portland cement. With this experimental approach, the aim is to work with the rawness of the environment and the concept of the sandstone rock below the shallow skin of vegetation—not making it too slick and clean. It’s about landscaping and land-shaping with local soil, materials, and plant life, working from a point of mutual exchange with the landscape.
Framing the landscape is also landscape architecture. View from the living room. The Birch floor panels connect to the golden grasses on the bluff, creating a strong connection with the outside magic.
A sequence of artificial linear lines made out of concrete and sandstone masonry, together with exposed existing bedrock, follows the dominant geological configuration of Saturna Island, connecting the site to the bigger landscape and underlying geology.
Long lines frame nature and follow the linear movement in the landscape.
The dwelling and patio seem to float above the bluff, creating the emotion of being a guest in the landscape.
The flowing decks have a light feel because of the floating appearance. This deck consists of Local Red Cedar beams finished with an architectural pattern of concrete tiles. The material does not draw much attention as it needs to serve the experience of overviewing the landscape.
The refinement is not captured in the material but in the block pattern combination, with the half-inch cedar strip between the rows that stops a few inches before the patio edge.
This block pattern creates a great display and beautiful contrast with the large sandstone rock features on the deck.
The plants include a base of native trees, shrubs, grasses, and perennials, complemented by a selection of non-invasive cultivated bulbs, perennials, and biennials. Everything serves the identity of the landscape by adding to and enriching the natural carpet and ecosystem instead of taking away from it.
The sculptures in the backyard are made out of local soil mixed with Portland cement. With this experimental approach, the aim is to work with the rawness of the environment and the concept of the sandstone rock below the shallow skin of vegetation.
This element acts as a fire pit and a water feature. By plugging the drain, this element turns into a rear water mirror.
With this experimental approach, the aim is to work with the rawness of the environment and the concept of the sandstone rock below the shallow skin of vegetation. Not making it too slick and clean. It’s about landscaping / land-shaping with local soil, materials, and plant life, working from a point of mutual exchange with the landscape.














