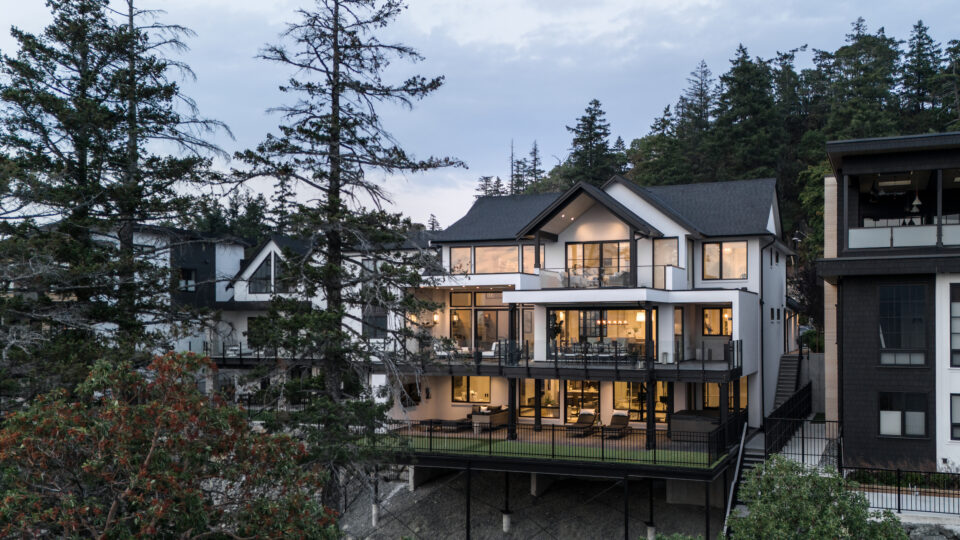Words by Michelle Heslop. Photos by Jacob McNeil.
Nestled amongst the trees at the top of Bear Mountain, this custom home was built for a family relocating from Edmonton. The homeowner had been researching designers on the Modern Home Magazine website, from her home in Alberta, when she came across West Coast Eclectic (also known as the Pebble House) featured in Volume 3 of the Modern Home Lookbook, designed by Vanessa Parker. After a quick discussion with the homeowner about the concept for their dream home on Vancouver Island, Vanessa knew they were the perfect match for a design collaboration.
“It’s important to me to fully represent the client and their values,” says Parker, who adds that once she gets to know exactly what her clients want and why, she likes to push the envelope based on design principles and look for ways to incorporate unexpected elements into the design.
Architecturally designed by Step One Design and built by Designated Developments, this four bedroom, four bathroom residence, is a tribute to the owners’ love of traditional meets contemporary sophistication. Parker moved away from the black and white board and batten facade typical of the area and suggested a more French modern look with an old world stucco, textural stone work and a touch of wood. “The result is a European influenced design that feels relevant to the mountain location,” adds Parker.
Creating an ethereal palette of soft grays, warm natural woods and creamy whites was pivotal to the overall feel of the interior. Wanting to capture their love of Europe, Parker designed the fireplace in the great room to reflect one of their favourite hotels in Spain.
In the kitchen, a Lacanche range from France was used as the jumping-off point for an authentic French feel. It was essential to the client to incorporate marble in the kitchen so Vanessa met her in Vancouver to shop for just the right marble slab for her space. Think: a classic French aesthetic when pairing dramatic veined marble with brass hardware. She adds that, “I encouraged my client to break up the brass a little bit with the light fixtures that feel like the perfect touch over the island—something a little more unexpected. The homeowner was a bit nervous initially but now she loves it.”
The meticulously built millwork by South Shore Cabinetry pulls the look together for that effortless Parisian feel that’s both timeless and rich. The hand-created plaster on the range hood elevates the space embracing that certain je ne sai quoi that the French do so well.
The wine room, just off the kitchen, creates a modern moment in the house complete with brass pig wine hooks that fit with the vintage European detailing. Adding white oak beams to the living room generates a sense of coziness and comfort to the mountain home, merging modernity and a rustic European feel in that space.
When the design plans were presented to Parker, she suggested they integrate a double arch to the old world vestibule connecting the entry to the powder room. Textured plaster walls pair beautifully with simple stools and a bench to create a designated landing for coats and shoes when company arrives.
A small powder room off the vestibule was the perfect space to get creative. Protea wallpaper, the national flower of South Africa, paired with textural flooring and a travertine sink from Turkey create a sense of depth and drama while continuing that sentimental familial theme. The sconces were chosen by the owner for their artsy effect in the bold design.
On the upper floor, the primary bedroom and spa-like ensuite enjoy views of the Olympic Mountains, Salish Sea, and downtown Victoria. “Taking inspiration from my Pebble House design, shiplap in the primary bedroom, walls in creamy white and ceiling in a soft creamy grey offers dimension to the room. A white plaster light fixture creates a moment of connection to the white light chandelier in the stairway.”
The ensuite itself is a work of art with a double vanity with beautifully veined marble countertops, detailed white oak millwork, a stand-alone soaker tub, a sit-down beauty vanity, and marble flooring juxtaposed with Zellige tile on the shower wall to create a traditional appeal that is perfectly imperfect. A walk-in dressing room completes the space and provides ample storage built by South Shore Cabinetry.
For Parker, creating an elegant contemporary space that honours the owners’ heritage and love of travel with moments of connection and the unexpected is what lies at the heart of her practice. “It was a two-and-a-half year process from start to finish and though there were small challenges along the way, the end result is a beautiful mountain home that the clients absolutely love.”














