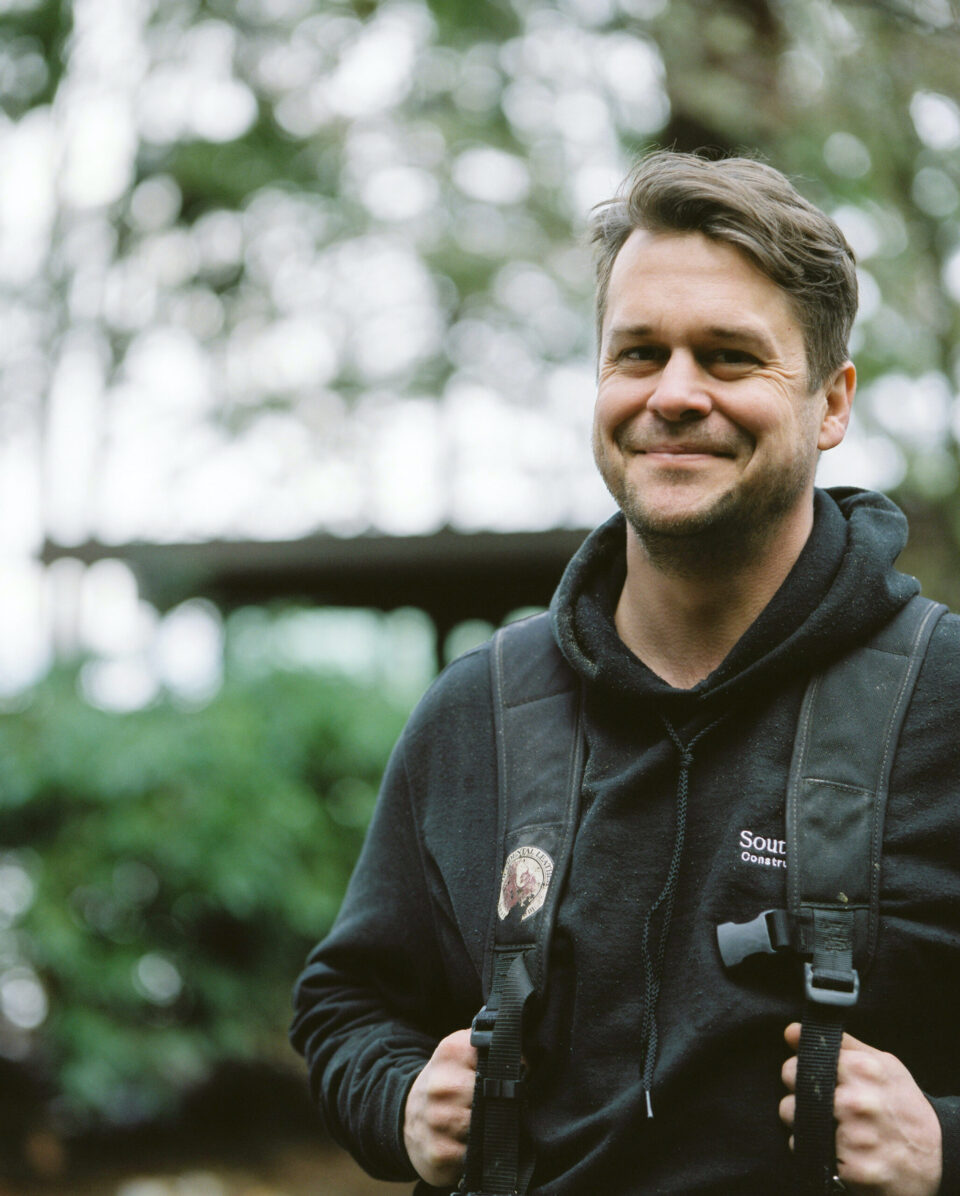Interview by Michelle Heslop. Photos by Jody Beck.
Give us a brief history of your time in carpentry and construction. Since 2005, I have been involved in various aspects of construction from building custom homes and major renovations to building custom cabinetry. In 2018, I moved into a site manager position and three years later, I incorporated South Face Construction (SFC) as a General Contractor.
How do you approach a custom build? Our approach to building a custom home involves a blend of collaboration, innovation, and attention to detail. Understanding the client’s vision is crucial—it’s about creating a space that reflects their unique lifestyle, needs and aspirations. Communication and flexibility throughout the process are key to ensuring that the final product exceeds our client’s expectations.
How would you describe your company’s ethos? Our company ethos is to prioritize a blend of luxury, craftsmanship, and innovation. SFC revolves around delivering personalized, top-tier residences that exceed industry standards. We focus on attention to detail, superior quality materials, sustainable practices, and tailored designs to create exquisite homes that reflect the client’s vision. Customer satisfaction, exclusivity and a commitment to excellence are at the heart of our ethos.
Tell me about your interest in modern architecture. The clean lines, open spaces and the seamless integration of technology of modern architecture fascinates me. The emphasis on functionality, simplicity and the harmony between form and function is unique to modern design. The ability to create structures that not only serve a purpose but also evoke emotions through their aesthetics and efficient use of space makes modern architecture special.
You have recently relocated to Nanaimo. What have been the greatest benefits professionally? The move to Nanaimo has allowed me to connect with a wider network of professionals in the architectural and construction industries, fostering new collaborations and enabling us to stay updated with the latest trends and innovations. Overall, the move has been instrumental in expanding my expertise and enhancing my career trajectory.
Can you give us some details about your current project you are working on with D’ambrosio Architecture? It’s a three story, concrete house overlooking Newcastle Island in Nanaimo. One of my favourite aspects of the design is a fourteen-by-fourteen-foot central courtyard, also known as naka-niwa, with a twelve foot in diameter oculus overhead, blending the interior and exterior elements. I believe the famous architect, Tadao Ando and his beautiful concrete work has been the inspiration for this design. Other notable mentions about the house are the native grass living roof, board-form exterior walls, deep window and door cavities, stunning millwork, two outdoor showers and a finely tailored mechanical design.
What is the most exciting thing about the construction industry right now? I am pretty excited to see what comes of the integration of advanced technologies such as augmented reality and virtual reality. These technological advancements will revolutionize how buildings are conceptualized, planned and constructed.
You sound like a busy guy. What do you like to do when you’re not working? I have a lovely wife, a five-year-old daughter and an eleven-year-old dog. We especially love to camp and enjoy the outdoors. We recently bought a property in Mexico, so we are excited to design and build a home in the next few years. I also love to skateboard, cook and have backyard fires and hangs with my pals.














