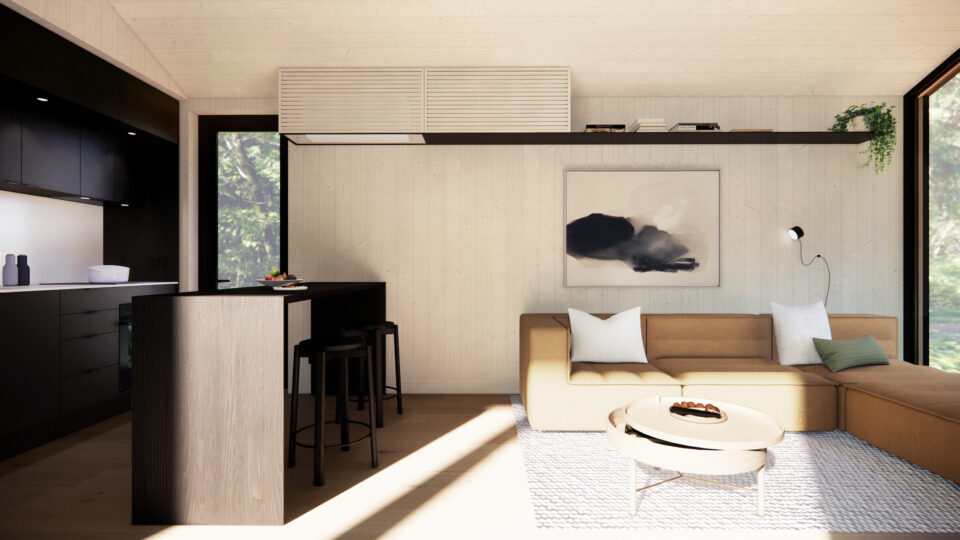Renderings by Pamela Billinghurst Interior Design.
In collaboration with Pamela Billinghurst Interior Design, aux box has created their largest, newly-designed modern prefabricated structure, the 620. At 620 square feet, the home is designed for up to two people to live comfortably. It is constructed off-site, transported and installed through one seamless process.
The 620 features an efficient floor plan which includes a spacious living room, a full kitchen with appliances, a bathroom complete with laundry, an airy bedroom which converts to an office and opportunities to extend the home with outdoor living areas.
Thoughtfully positioned and hardworking millwork combine multiple functions, providing ample storage for long term living. Clever space planning and design details ensure that electrical and mechanical services remain out of sight.














