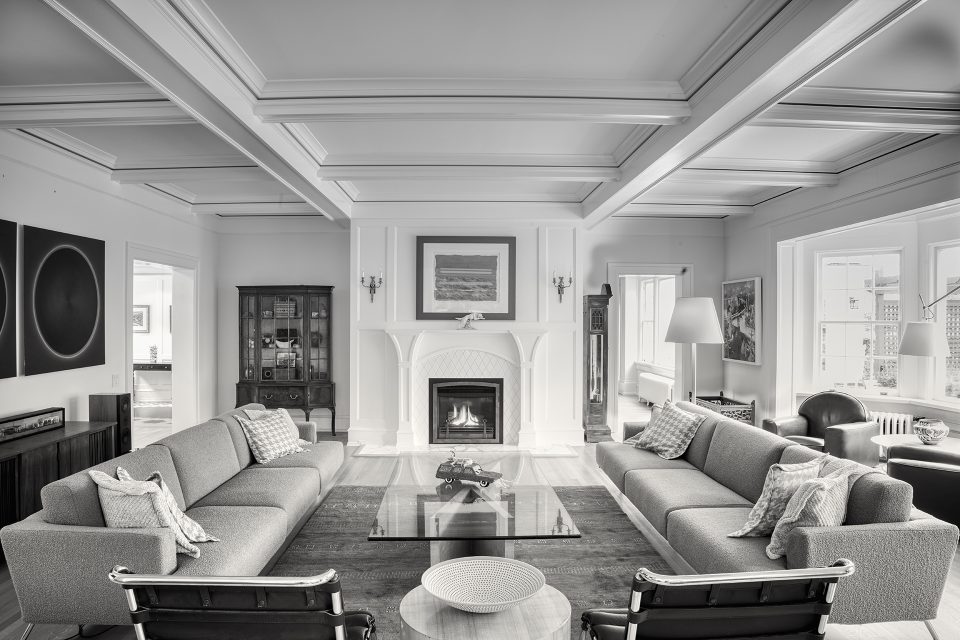Words by Michelle Heslop. Photos by Bruce Wilkin.
For forty years, designer Bruce Wilkin had his eye on this landmark residence designed by Samuel Maclure, a well-known Canadian architect also known for designing Hatley Park in 1908 and working with the Butchart family on renovating their home, now a national historic site at Butchart Gardens. Wilkin knew the owner, Pamela Ellis, and had talked to her about one day restoring this architectural gem that sits on an acre and a quarter of lush gardens. Having lived in multiple Maclure homes, he was certain of the quality craftsmanship he could expect and knew if anything had gone gravely wrong over the years, it could be fixed.
When the time had finally come to step inside the 1916 Italian Renaissance-style home, Wilkin was surprised at the state of neglect and how decrepit it had become. The original Maclure quality, with its prominent Palladian window over a grand porte cochère was still evident, but after a clumsy 1950’s renovation, the home was in need of a complete restoration. Many of the walls were covered with grasscloth and original plasterwork was covered in wood paneling. Most of the light fixtures had been removed and the beautiful Maclure staircase had been replaced with Hollywood regency-style metal scrollwork.














